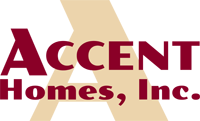
| Plan | Style | Beds | Baths | Square Footage | Base Price |
|---|---|---|---|---|---|
| The Carlisle S | Ranch | 3 | 2 | 1,300 sq. ft. | $278,900 |
| The Lexington IIs | Ranch | 3 | 2 | 1,366 sq. ft. | $283,900 |
| The Lexington II | Ranch | 3 | 2 | 1,366 sq. ft. | $324,900 |
| The Cheyenne | Ranch | 3 | 2 | 1,535 sq. ft. | $305,900 |
| The Cheyenne II | Ranch | 3 | 2 | 1,608 sq. ft. | $351,500 |
| The Hayden | Ranch | 3 | 2 | 1,956 sq. ft. | $391,000 |
| The Sierra | Two Story | 4 | 2.5 | 1,800 sq. ft. | $349,900 |
| The Reynolds | Two Story | 3 | 2.5 | 1,800 sq. ft. | $359,900 |
| The Sierra II | Two Story | 4 | 2.5 | 1,872 sq. ft. | $353,900 |
| The Phillips IV B | Two Story | 4 | 2.5 | 2,039 sq. ft. | $369,900 |
| The Sophia | Two Story | 3* | 2.5 | 2,044 sq. ft. | $326,900 |
| The Sophia B | Two Story | 4* | 2.5 | 2,045 sq. ft. | $358,500 |
| The Phillips | Two Story | 4 | 2.5 | 2,060 sq. ft. | $374,500 |
| The Irvington | Two Story | 4 | 3 | 2,092 sq. ft. | $363,900 |
| The Ashford P | Two Story | 3* | 2.5 | 2,142 sq. ft. | $389,900 |
| The Linden | Two Story | 4 | 2.5 | 2,208 sq. ft. | $383,900 |
| The Linden B | Two Story | 4 | 2.5 | 2,208 sq. ft. | $392,500 |
| The Phillips II | Two Story | 4 | 2.5 | 2,236 sq. ft. | $389,900 |
| The Montclaire | Two Story | 4 | 2.5 | 2,404 sq. ft. | $373,900 |
| The Smithport | Two Story | 4 | 2.5 | 2,560 sq. ft. | $386,500 |
| The Bradford | Bi-Level | 3* | 1 | 1,108 sq. ft. | $292,900 |
| The Westwood | Bi-Level | 3* | 1 | 1,180 sq. ft. | $289,500 |
| The Westwood II | Bi-Level | 2* | 2 | 1,180 sq. ft. | $296,500 |
| The Barrington | Bi-Level | 3 | 2 | 1,216 sq. ft. | $309,900 |
| The Parkwood | Bi-Level | 3 | 2 | 1,268 sq. ft. | $312,500 |
| The Windsor II | Bi-Level | 3* | 2 | 1,440 sq. ft. | $327,500 |
| The Windsor III | Bi-Level | 3* | 2 | 1,440 sq. ft. | $332,900 |
| The Windsor IIs | Bi-Level | 3* | 2 | 1,450 sq. ft. | $334,500 |
| The Windsor III S | Bi-Level | 3* | 2 | 1,450 sq. ft. | $339,900 |
| The Dakota | Tri-Level | 4 | 3 | 1,892 sq. ft. | $321,500 |
| The Granada III | Tri-Level | 4 | 3 | 1,892 sq. ft. | $329,500 |
| The Amhurst III | Tri-Level | 4 | 3 | 2,056 sq. ft. | $332,900 |
| The Savoy | Tri-Level | 4 | 3 | 2,102 sq. ft. | $335,900 |
