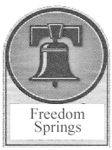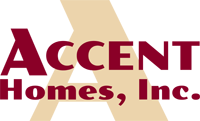FOUNDATION: Poured concrete with 10 year waranteed dampproofing system. Sized per plan.
EXTERIOR WALL SYSTEM: High performance design using 2x4 studs 16" O.C. and either 1/2" structural insulating sheathing or 7/16" O.S.B. sheathing. They are also designed for high R value and low air infiltration by using blown-in blanket sidewall insulation and house wrap on living area walls.
ROOF FRAMING: Hi-Strength Truss Systems which allow us to accomodate interior wall modifications by eliminating load bearing interior walls.
ROOF SHINGLES: ATLAS "Castlebrook-35" 35 year architectural grade asphalt.
SIDING: Georgia-Pacific "Shadow Ridge" Series vinyl siding.
BRICK: (Per Plan-Many plans feature partial or full brick facades) Allowance of $350.00 per Thousand.
DRIVEWAY: Concrete. 4 in.thick-16 ft. wide.
ELECTRICAL WIRING: SQUARE D 200 amp electrical service panel with vinyl wrapped cable electrical wiring. (All electrical wiring meets National Electrical Code).
HVAC: CARRIER 96% forced air heating and 14 SEER air conditioning systems.
WATER HEATER: RHEEM 40 gallon gas.
WINDOWS: ANDERSEN "200 Series" vinyl clad wood double hung windows-sizes per plan.
EXTERIOR DOORS: KAPER'S Embossed steel insulated exterior doors.
GARAGE DOOR(S): CLOPAY Embossed steel 4 panel overhead garage doors. Insulation packages optional except in plans with insulated garages.
FAUCETS: DELTA washerless faucets & shower divertors.
KITCHEN SINK: ELKAY or equal stainless steel kitchen sinks.
TUBS AND SHOWERS: AKER-MAXX or equal one piece "Lustre-Coat" fiberglass tubs & showers.
KITCHEN CABINETS: ARISTOKRAFT "Oakland" or "Oakland Arch" oak kitchen & bath cabinets.
LIGHTING FIXTURES: DESIGN HOUSE or equal lighting fixtures.
FLOOR COVERING: $15.50 per sq. yard allowance(L&M) for carpet in designated areas.
"Lumber Liquidators" 10mm Laminate Wood or 4mm Vinyl Plank in kitchens and dinette areas.
"TrafficMASTER" Sahara Beige ceramic floor tile in bathrooms and some foyer areas.
INTERIOR DOOR HARDWARE: KWIKSET polished brass or burshed nickel door hardware.
INTERIOR DOORS AND TRIM: "KAPER'S" Birch flush pre-stained doors and pre-stained colonial style white pine base and casing or "MASTERCRAFT" White painted six panel
"Colonist" doors and white painted colonial style MDF base and casing are an equal cost option.
Six panel pine or oak pre-stained interior doors are also an available option.

