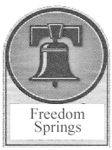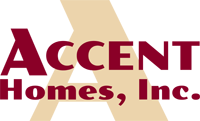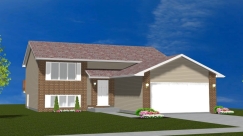 Bedrooms:
Bedrooms:
2
(Optional 3rd bedroom available in some communities.)
Bathrooms:
2
Square Feet:
1,180
Description:
The popular Westwood plan with a private main bedroom bath. The base home has been modified to have 2 bedrooms on the main level and has options for a 3rd bathroom, 3rd and 4th bedrooms, family room and utility room in the lower level. These can either be done in the future or as options in your custom build. Footprint= 40w x 50d plus deck.
Available at:
Freedom Springs-Lowell,
Spot Lot ~ Your Lot,
Prairie Creek-Merrillville,
The Preserve-Merrillville
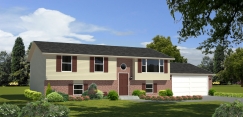 Bedrooms:
Bedrooms:
3
(Optional 4th bedroom available in some communities.)
Bathrooms:
1
Square Feet:
1,108
Description:
The Bradford is a 3 or 4 bedroom split foyer model. The upper level consists of 3 bedrooms, one bath, a living room, dining room and an eat-in kitchen which can easily be converted to a country kitchen.. The lower level is unfinished at the base price but is laid out for a family room, den, bedroom, 3/4 bath and a large laundry/utility/storage room. Footprint 60w x 26d plus 2' cantilever in front.
Prices are shown under the "Available Plans" tabs on the Community Pages.
Prices shown include a "base" lot in that community.except on the Spot Lot/Your Lot page.
,
Spot Lot ~ Your Lot,
Prairie Creek-Merrillville
 Bedrooms:
Bedrooms:
3
(Optional 4th bedroom available in some communities.)
Bathrooms:
1
Square Feet:
1,180
Description:
The Westwood is a contemporary style split foyer plan with approximately 2260 sq. ft. of potential living space. This home features rustic railing leading up to the main level from the open foyer, 3 bedrooms, a full bath, a living room and a country style kitchen. The kitchen boasts oak cabinets, patio doors and an 8 x 12 deck. The lower level is unfinished and designed to accommodate a family room, 4th bedroom, utility/laundry room and ¾ bath. Footprint= 40w x 50d plus deck.
Prices are shown under the "Available Plans" tabs on the Community Pages.
Prices shown include a "base" lot in that community.except on the Spot Lot/Your Lot page.
,
Spot Lot ~ Your Lot,
Prairie Creek-Merrillville,
The Preserve-Merrillville
 Bedrooms:
Bedrooms:
3
Bathrooms:
2
Square Feet:
1,216
Description:
The Barrington is a split- foyer home features 3 bedrooms and 1 3/4 baths. The main level has spacious living room plus country kitchen. If you prefer, this area can be easily modified by eliminating the wall and creating a huge open concept living area. The lower level is unfinished at the base price but is planned for a future 4th bedroom, a huge family room, 3/4 bath and a laundry/utility room. Footprint 64w x 26d plus 2' cantilever in front.
Prices are shown under the "Available Plans" tabs on the Community Pages.
Prices shown include a "base" lot in that community.except on the Spot Lot/Your Lot page.
,
Monestary Woods-Cedar Lake,
Spot Lot ~ Your Lot,
Prairie Creek-Merrillville
 Bedrooms:
Bedrooms:
3
Bathrooms:
2
Square Feet:
1,216
Description:
The Glendale, one of our split foyer plans, is 3 bedroom home featuring a private 3/4 bath in the master bed room, a full bath off the hall, a country kitchen and the living room. The lower level features an unfinished family room, an unfinished half bath and an unfinished laundry/utility/furnace room. This home plan requires a lot where the grade is higher than the street. Footprint= 44w x 26d plus 2' cantilever in front.
Prices are shown under the "Available Plans" tabs on the Community Pages.
Prices shown include a "base" lot in that community.except on the Spot Lot/Your Lot page.
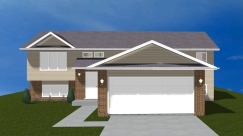 Bedrooms:
Bedrooms:
3
(Optional 4th bedroom available in some communities.)
Bathrooms:
2
Square Feet:
1,450
Description:
The Windsor IIs is the "Split Bedroom" layout option for the popular Windsor II plan. This version provides a greatly enhanced Owner's Suite which has a larger bedroom area, a larger private bath(double vanity) and a larger walk-in closet. This layout features the center area of the upper level to be a huge "Great Room" with an expanded kitchen having a standard island/breakfast bar, a large dining area and a generous living room area. The lower level is unfinished at the base price and has ground roughs for future bath, a very large laundry/utility/storage room and a huge flex design area that can have up to 3 extra bedrooms plus a recreation room. Footprint= 50w x 50 d plus deck.
Available at:
Freedom Springs-Lowell,
Prairie Creek-Merrillville,
Spot Lot ~ Your Lot
 Bedrooms:
Bedrooms:
3
Bathrooms:
2
Square Feet:
1,268
Description:
Accent Home's Parkwood is a 3, 4 or 5 bedroom split foyer home with 1 3/4 baths, living room and country kitchen on the main/upper level. The lower level which is unfinished at the base price and is designed for 1 or 2 additional bedrooms, a huge family room, a 3/4 bath and a large laundry/utility/storage room. Footprint 44w x 50d plus deck depth which may not count per local requirements.
Prices are shown under the "Available Plans" tabs on the Community Pages.
Prices shown include a "base" lot in that community.except on the Spot Lot/Your Lot page.
,
Spot Lot ~ Your Lot,
Prairie Creek-Merrillville,
The Preserve-Merrillville
 Bedrooms:
Bedrooms:
3
(Optional 4th bedroom available in some communities.)
Bathrooms:
2
Square Feet:
1,440
Description:
The newer version of our popular Windsor bi-level plan features an expanded foyer with direct access from the garage. The lower level is unfinished at the base price with optional prices available for finishing either all or parts. The future family room area is large enough to allow for an extra room at one end or the other. Footprint= 50w x 50d plus deck.
Prices are shown under the "Available Plans" tabs on the Community Pages.
Prices shown include a "base" lot in that community.except on the Spot Lot/Your Lot page.
,
Spot Lot ~ Your Lot,
Prairie Creek-Merrillville,
Creekwood Crossing-Merrillville
 Bedrooms:
Bedrooms:
3
(Optional 4th bedroom available in some communities.)
Bathrooms:
2
Square Feet:
1,440
Description:
Another improved version of the popular Windsor. This one features an open concept living room/dining room/kitchen area which features a large island with breakfast bar. The lower level is unfinished at the base price but we have available optional pricing for finishing all or parts of this area. Footprint=54w x 50d plus deck.
Prices are shown under the "Available Plans" tabs on the Community Pages.
Prices shown include a "base" lot in that community.except on the Spot Lot/Your Lot page.
,
Spot Lot ~ Your Lot,
Prairie Creek-Merrillville,
Creekwood Crossing-Merrillville
 Bedrooms:
Bedrooms:
3
(Optional 4th bedroom available in some communities.)
Bathrooms:
2
Square Feet:
1,450
Description:
The Windsor III S is an adaptation of our popular Windsor series which features a "Split-Bedroom" layout. On the main level the master suite occupies one entire end of the house and the other two upstairs bedrooms are on the opposite end. This allows us to offer a larger walk in closet and a large deluxe master bath with double vanities. The lower level can be finished with one or two additional bedrooms plus a large family room, a 3rd bath and a large utility room. Of course this plan comes standard with a 3 car garage. Footprint= 52w x 50d plus deck.
Available at:
Freedom Springs-Lowell,
Spot Lot ~ Your Lot,
Prairie Creek-Merrillville,
Creekwood Crossing-Merrillville










