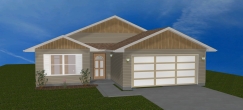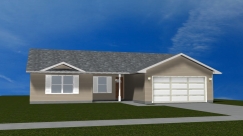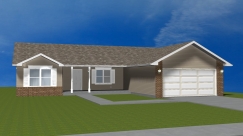 Bedrooms:
Bedrooms:
3
Bathrooms:
2
Square Feet:
1,535
Description:
The Cheyenne is a split plan ranch style home with an open concept floor plan. The master suite features a huge walk it closet and a large full bath. The kitchen is open to the great room and sports a breakfast bar. The garage has direct access to the utility/mud room. This plan does not have a basement. Footprint= 52w x 50d.
Prices are shown under the "Available Plans" tabs on the Community Pages.
Prices shown include a "base" lot in that community.except on the Spot Lot/Your Lot page.
,
Freedom Springs-Lowell,
Monestary Woods-Cedar Lake,
Spot Lot ~ Your Lot,
Prairie Creek-Merrillville,
Creekwood Crossing-Merrillville
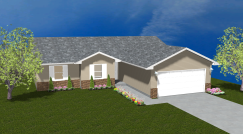 Bedrooms:
Bedrooms:
3
Bathrooms:
2
Square Feet:
1,200
Description:
Accent Homes newest ranch plan designed for first home buyers who want it all. This home features a master suite with a private 3/4 bath and a walk it closet. The great room is open to the kitchen to accommodate a spacious atmosphere. This version of the Lexington does not feature a basement. Footprint= 46w x 49d.
Prices are shown under the "Available Plans" tabs on the Community Pages.
Prices shown include a "base" lot in that community.except on the Spot Lot/Your Lot page.
,
The Preserve-Merrillville
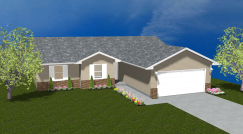 Bedrooms:
Bedrooms:
3
Bathrooms:
2
Square Feet:
1,366
Description:
The Lexington II is an expanded version of our new Lexington plan and also features a full poured concrete basement. This home has an open concept living room/dining room and kitchen area and a nice master suite with private bath and walk-in closet. Footprint= 48w x 48d plus deck.
Prices are shown under the "Available Plans" tabs on the Community Pages.
Prices shown include a "base" lot in that community.except on the Spot Lot/Your Lot page.
,
Monestary Woods-Cedar Lake,
Spot Lot ~ Your Lot,
Prairie Creek-Merrillville,
The Preserve-Merrillville

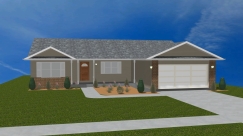



.j)
