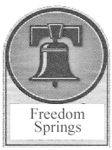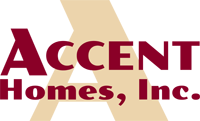Up to $4,000.00 towards Down Payment!!!
First time homebuyers get 2%(Up to $4,000.00) towards their down payment with the CCM "Smart Start" program. Click on the link below to get more information:
------------------------------------------------
Up to $2,198.00 OFF YOUR CLOSING COSTS
Use our "Preferred Lender" and save up to $2,198.00 on your closing costs when you buy a new home from Accent Homes, Inc. and finance through Jennifer at Cross Country Mortgage in Merrillville under our "Preferred Mortgage Savings Plan"
Get Pre-Approved today
Call Jennifer Kane at 219-718-1456
OR VISIT:

