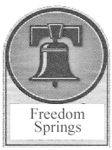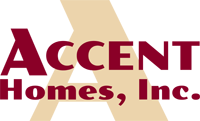 Bedrooms:
Bedrooms:
3
Bathrooms:
2.5
Square Feet:
1,680
Description:
The Auburn 2 is a 3 bedroom 2 story plan featuring a very large country kitchen(with island), nice sized bedrooms and a master suite with private bath and walk in closet. This plan features a full basement. Footprint= 48w x 34d.
Prices are shown under the "Available Plans" tabs on the Community Pages.
Prices shown include a "base" lot in that community.except on the Spot Lot/Your Lot page.
,
Monestary Woods-Cedar Lake,
Spot Lot ~ Your Lot,
The Preserve-Merrillville
 Bedrooms:
Bedrooms:
3
Bathrooms:
2.5
Square Feet:
1,800
Description:
A traditional two story home featuring a country style front porch. The main floor has a formal living room, dining room, powder room, eat-in kitchen which is open to the family room. The large owner's suite features a walk-in closet and private 3/4 bath. Full basement included.. Several elevation options available. Footprint= 50w x 34d.
Prices are shown under the "Available Plans" tabs on the Community Pages.
Prices shown include a "base" lot in that community.except on the Spot Lot/Your Lot page.
,
Freedom Springs-Lowell,
Monestary Woods-Cedar Lake,
Spot Lot ~ Your Lot,
Prairie Creek-Merrillville
 Bedrooms:
Bedrooms:
3
Bathrooms:
2.5
Square Feet:
2,322
Description:
The Phillips III is additional variation on our popular Phillips series of plans. It features an open 2 story foyer with open staircase. The owner's suite has a large walk in closet plus a sitting area. The private bath has a large whirlpool tub plus separate shower and his and hers vanities. The laundry room is off the kitchen in an area behind the main part of the garage. We are classifying this as a 2 3/4 car garage as it is expanded for extra space in the back. This plan includes a full basement.
Prices are shown under the "Available Plans" tabs on the Community Pages.
Prices shown include a "base" lot in that community.except on the Spot Lot/Your Lot page.
 Bedrooms:
Bedrooms:
3
(Optional 4th bedroom available in some communities.)
Bathrooms:
2.5
Square Feet:
2,044
Description:
Accent Homes' newest home plan features an open concept kitchen/dining/family room plus a living room and utility. Upstairs you'll find an oversized master suite that features a large master bath with double vanity, oversized shower and a huge walk in closet. Optional plan available with separate shower and whirlpool tub. This version of the Sophia does not include a basement. Footprint= 38w x 36d.
Prices are shown under the "Available Plans" tabs on the Community Pages.
Prices shown include a "base" lot in that community.except on the Spot Lot/Your Lot page.
,
Freedom Springs-Lowell,
Monestary Woods-Cedar Lake,
Spot Lot ~ Your Lot,
Prairie Creek-Merrillville
 Bedrooms:
Bedrooms:
3
Bathrooms:
2.5
Square Feet:
1,646
Description:
The Winfield is a 3 bedroom 2 story with a very nice owner's suite which has a private bath and a nice walk-in closet. The main floor has a large family room and a living room which can be made into an office or den. The two car garage can be expanded to a 3 car. Perfect for the budget conscious first home buyer or first move up.
Available at:
Freedom Springs-Lowell,
Spot Lot ~ Your Lot,
Monestary Woods-Cedar Lake,
The Preserve-Merrillville
 Bedrooms:
Bedrooms:
4
Bathrooms:
2.5
Square Feet:
2,208
Description:
Accent Home’s Linden is a Design Basics two story featuring a charming covered porch. As you enter this home you will find a large entry that looks up the stairs to an open railing. A unique split staircase leads up to the bedrooms and also has access to the kitchen. The family room is open to the kitchen area. A full basement is included. Footprint= 50w x 40d.
Prices are shown under the "Available Plans" tabs on the Community Pages.
Prices shown include a "base" lot in that community except on the Spot Lot/Your Lot page.
,
Monestary Woods-Cedar Lake,
Spot Lot ~ Your Lot,
Prairie Creek-Merrillville
 Bedrooms:
Bedrooms:
4
Bathrooms:
2.5
Square Feet:
1,892
Description:
The Pemlico is a brand new Design Basics plan that features 4 large bedrooms, 2.5 baths, a traditional front porch and much more. This plan includes a full basement.
Prices are shown under the "Available Plans" tabs on the Community Pages.
Prices shown include a "base" lot in that community.except on the Spot Lot/Your Lot page.
 Bedrooms:
Bedrooms:
4
Bathrooms:
2.5
Square Feet:
2,039
Description:
This is the Phillips IV with a brick front. This home features 4 bedrooms, 2.5 baths, an upstairs laundry, an oversized family room and a full basement. The kitchen has a large pantry and an island with breakfast bar. Footprint= 56w x 30d.
Prices are shown under the "Available Plans" tabs on the Community Pages.
Prices shown include a "base" lot in that community.except on the Spot Lot/Your Lot page.
,
Freedom Springs-Lowell,
Monestary Woods-Cedar Lake,
Spot Lot ~ Your Lot,
Prairie Creek-Merrillville
 Bedrooms:
Bedrooms:
4
Bathrooms:
2.5
Square Feet:
2,039
Description:
The Phillips IV is New England "Salt Box" styled version of the Phillps series that allows a larger back yard on shallow lots. It features an open concept kitchen/breakfast/family room area with an island in the kitchen. The upper level provides 4 generous bedrooms, two baths and a laundry facility. The master suite has a private bath with double vanity and a huge walk in closet. The full basement allows for potential additional areas for game rooms etc. Footprint= 56w x 30d.
Prices are shown under the "Available Plans" tabs on the Community Pages.
Prices shown include a "base" lot in that community.except on the Spot Lot/Your Lot page.
,
Monestary Woods-Cedar Lake,
Spot Lot ~ Your Lot
 Bedrooms:
Bedrooms:
4
Bathrooms:
2.5
Square Feet:
2,236
Description:
The Phillips II is an enhanced version of our popular Phillips 2 story plan. The upper level master bedroom walk in closet has been moved to the area above the garage and made much larger. The area where the closet was has been incorporated into the master bath making it large enough to accommodate a whirlpool tub plus a separate shower, a double vanity and a private toilet compartment. This plan features a full basement. Footprint= 56w x 34d.
Prices are shown under the "Available Plans" tabs on the Community Pages.
Prices shown include a "base" lot in that community.except on the Spot Lot/Your Lot page.
,
Freedom Springs-Lowell,
Monestary Woods-Cedar Lake,
Spot Lot ~ Your Lot,
Prairie Creek-Merrillville,
Creekwood Crossing-Merrillville
 Bedrooms:
Bedrooms:
4
Bathrooms:
2.5
Square Feet:
2,060
Description:
The Phillips is a traditional two story with a country porch and a full poured basement. The den and dining room are separated by the staircase leading to the upper level and the entry hall. The kitchen has an island with breakfast bar and a large carpentry built pantry. The master bedroom features a large walk-in closet and full bath.with double vanities. Footprint=56w x 34d.
Prices are shown under the "Available Plans" tabs on the Community Pages.
Prices shown include a "base" lot in that community.except on the Spot Lot/Your Lot page.
Available at:
Cherry Hill-Valpo,
Freedom Springs-Lowell,
Monestary Woods-Cedar Lake,
Spot Lot ~ Your Lot,
Prairie Creek-Merrillville
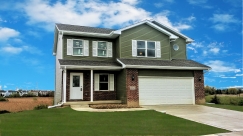 Bedrooms:
Bedrooms:
4
Bathrooms:
2.5
Square Feet:
1,800
Description:
The Sierra is a 4 bedroom, 2.5 bath two story plan with a full basement that delivers 1800 square feet of living area at a very reasonable price. The main floor living area is open concept with a generous kitchen which has a walk in pantry and a large breakfast bar. Footprint=36w x 38d.
Prices are shown under the "Available Plans" tabs on the Community Pages.
Prices shown include a "base" lot in that community.except on the Spot Lot/Your Lot page.
Available at:
Cherry Hill-Valpo,
Freedom Springs-Lowell,
Spot Lot ~ Your Lot,
Prairie Creek-Merrillville,
The Preserve-Merrillville
 Bedrooms:
Bedrooms:
4
(Optional 5th bedroom available in some communities.)
Bathrooms:
2.5
Square Feet:
2,045
Description:
The Sophia B (B is for Basement) is our newest plan offering. It features 4 bedrooms, 2 1/2 baths, a living room plus a family room, a loft, a full basement, a 2 car garage, a master suite with a deluxe bathroom and more. Optional 4 bedroom version is available. This plan includes a full basement. Footprint= 38w x 36d.
Prices are shown under the "Available Plans" tabs on the Community Pages.
Prices shown include a "base" lot in that community.except on the Spot Lot/Your Lot page.
Available at:
Cherry Hill-Valpo,
Freedom Springs-Lowell,
Monestary Woods-Cedar Lake,
Spot Lot ~ Your Lot,
Prairie Creek-Merrillville,
The Preserve-Merrillville
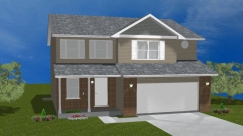 Bedrooms:
Bedrooms:
4
Bathrooms:
2.5
Square Feet:
1,872
Description:
The Sierra II is a an expanded version of our popular Sierra plan where we have expanded the main floor to meet requirements of certain areas. It features a generous master suite that has an oversized walk in and a private master bath with a double vanity. The laundry room is upstairs. The main floor starts with a 2 story foyer and features an open concept kitchen/dining room/family room area. This home comes with a full basement. Footprint= 36w x 38d.
Available at:
Cherry Hill-Valpo,
Freedom Springs-Lowell,
Monestary Woods-Cedar Lake,
Spot Lot ~ Your Lot,
Prairie Creek-Merrillville,
The Preserve-Merrillville
 Bedrooms:
Bedrooms:
4
Bathrooms:
3
Square Feet:
2,092
Description:
The newest addition to our plan portfolio is Design Basics' Irvington plan. This plan is a nearly 2100 square foot 4 bedroom two story with a full basement. Among it's great features are: master suite with private bath(separate whirlpool option available)and his and hers walk in closets; upstairs laundry room; upstairs computer and activity nook; main floor den/office and much more. Footprint= 38w x 38d.
Prices are shown under the "Available Plans" tabs on the Community Pages.
Prices shown include a "base" lot in that community.except on the Spot Lot/Your Lot page.
,
Freedom Springs-Lowell,
Monestary Woods-Cedar Lake,
Spot Lot ~ Your Lot,
Prairie Creek-Merrillville,
The Preserve-Merrillville















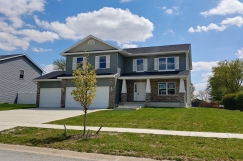
c.jpg)


